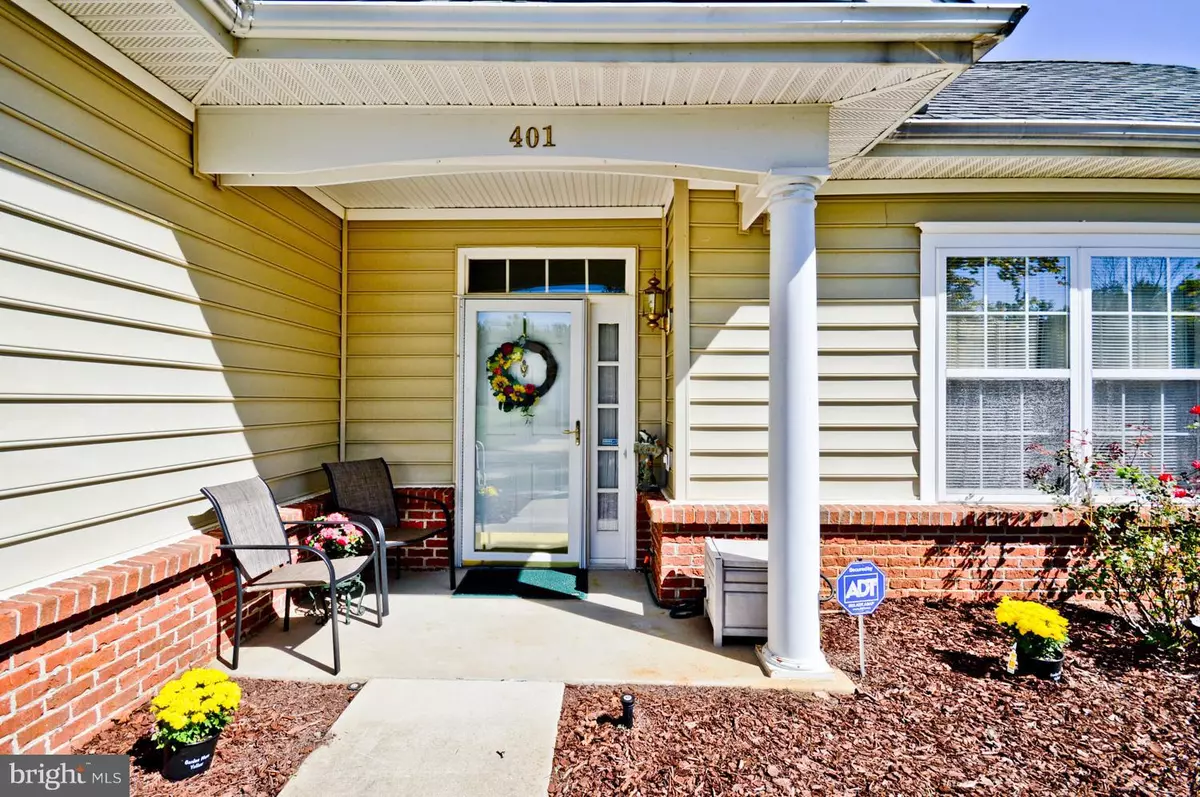$410,000
$410,000
For more information regarding the value of a property, please contact us for a free consultation.
401 DONOVAN WAY Upper Marlboro, MD 20774
3 Beds
3 Baths
9,844 Sqft Lot
Key Details
Sold Price $410,000
Property Type Single Family Home
Sub Type Detached
Listing Status Sold
Purchase Type For Sale
Subdivision Cameron Grove Condo Viii
MLS Listing ID 1001775811
Sold Date 11/17/17
Style Traditional
Bedrooms 3
Full Baths 3
HOA Fees $231/mo
HOA Y/N Y
Originating Board MRIS
Year Built 2003
Annual Tax Amount $4,604
Tax Year 2016
Lot Size 9,844 Sqft
Acres 0.23
Property Description
Adult Community - Corner lot; two level; bump-outs; two chairlifts; bump-outs; two main level bedrooms and full bathrooms; rear sunroom, large eat-in kitchen with wall oven, double sink, window; family room with gas fireplace, sliding glass door to sunroom; upper level loft bedroom with full bath and sitting room; living room with interior columns; two car garage; backs to lake; patio.
Location
State MD
County Prince Georges
Zoning RL
Rooms
Other Rooms Living Room, Dining Room, Primary Bedroom, Bedroom 2, Bedroom 3, Kitchen, Family Room, Sun/Florida Room, Loft, Mud Room, Bedroom 6, Attic
Main Level Bedrooms 2
Interior
Interior Features Butlers Pantry, Combination Kitchen/Living, Dining Area, Kitchen - Eat-In, Kitchen - Island, Primary Bath(s), Entry Level Bedroom, Chair Railings, Upgraded Countertops, Crown Moldings, Window Treatments, Floor Plan - Open
Hot Water Natural Gas
Heating Central
Cooling Central A/C
Fireplaces Number 1
Fireplaces Type Equipment, Fireplace - Glass Doors
Equipment Washer/Dryer Hookups Only, Dishwasher, Disposal, Dryer, Dryer - Front Loading, Exhaust Fan, Icemaker, Oven - Wall, Oven/Range - Gas, Refrigerator, Stove, Washer, Washer - Front Loading
Fireplace Y
Window Features Storm
Appliance Washer/Dryer Hookups Only, Dishwasher, Disposal, Dryer, Dryer - Front Loading, Exhaust Fan, Icemaker, Oven - Wall, Oven/Range - Gas, Refrigerator, Stove, Washer, Washer - Front Loading
Heat Source Natural Gas
Exterior
Exterior Feature Patio(s), Porch(es)
Garage Garage Door Opener
Garage Spaces 2.0
Community Features Adult Living Community, Pets - Allowed, Restrictions
Amenities Available Billiard Room, Baseball Field, Club House, Common Grounds, Dining Rooms, Elevator, Exercise Room, Fitness Center, Jog/Walk Path, Lake, Party Room, Putting Green, Recreational Center, Satellite TV, Swimming Pool, Tennis Courts
Waterfront N
Water Access N
Accessibility Chairlift, 36\"+ wide Halls
Porch Patio(s), Porch(es)
Parking Type Attached Garage
Attached Garage 2
Total Parking Spaces 2
Garage Y
Private Pool N
Building
Lot Description Corner
Story 2
Sewer Public Sewer
Water Public
Architectural Style Traditional
Level or Stories 2
Structure Type 9'+ Ceilings
New Construction N
Schools
Elementary Schools Perrywood
Middle Schools Kettering
School District Prince George'S County Public Schools
Others
Senior Community Yes
Age Restriction 55
Tax ID 17073364114
Ownership Fee Simple
Security Features Sprinkler System - Indoor,Smoke Detector
Special Listing Condition Standard
Read Less
Want to know what your home might be worth? Contact us for a FREE valuation!

Our team is ready to help you sell your home for the highest possible price ASAP

Bought with Larry L Crenshaw • Keller Williams Capital Properties






